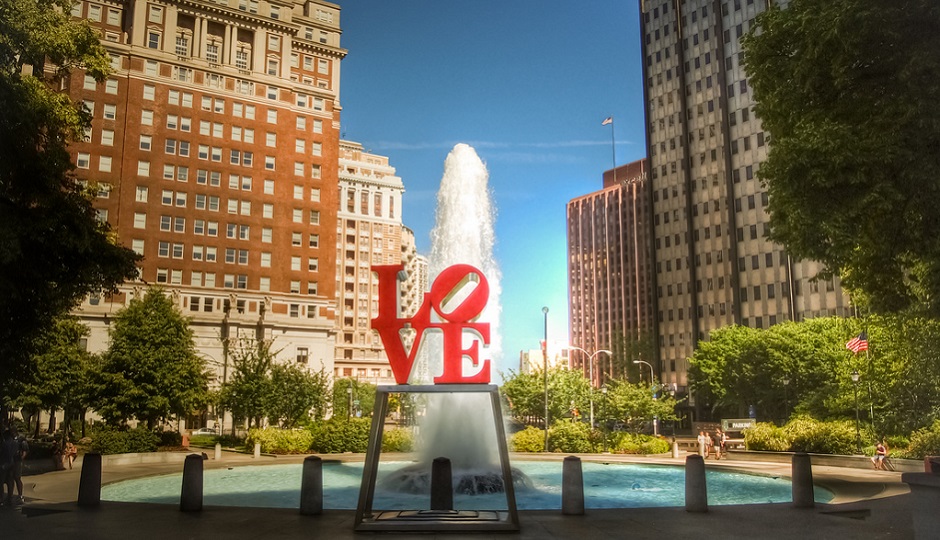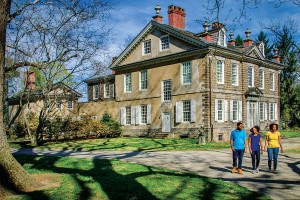POLL: Which LOVE Park Redesign Do You Prefer?

JFK Plaza by Andos_pics via Flickr
After several meetings wherein officials heard out Philadelphians about what they envisioned for the new JFK Plaza / LOVE Park, the folks over at Hargreaves Associates sat down and incorporated the ideas into the soon-to-be redesigned space. Here are the four design concepts they came up with– what do you think?:
Images: Hargreaves Associates via phila.gov
Yes, no, maybe so? Perhaps you should take a look at the more in-depth JFK PLAZA/LOVE PARK Improvement Project presentation before voting on either the Square 1, Square 2, Bow-tie 1, or Bow-tie 2 plans. Make an informed decision, yah know? However, should none of the concepts be to your liking, feel free to leave a comment telling us why! (Although for the love of Ben Franklin, please don’t suggest an Applebee’s take its place.)
According to PlanPhilly’s Ashley Hahn, a Tuesday straw poll during which the images were first revealed resulted in a “nearly evenly split” vote between the four conceptual designs. Not so surprising considering they all cater to a general vision of the space as being a heck of a lot greener than it is now (i.e. lawns, tree groves, a garden), as well as more readily susceptible to events, food trucks, “and free speech.” Hahn reports the underground garage will be accessible by stairs and a new elevator headhouse, “likely glass with a green roof.”
And what of the LOVE Park saucer? In Hahn’s words, “it may as well be a placeholder” in the conceptual designs. That’s because the Fairmount Park Welcome Center gets only two options for structural reasons (“the commuter rail tunnel below was excavated beneath the saucer and reinforced to support the building”): refurbish and reuse it…or raze and replace it with another building. Either way, the building is expected to “include a fully accessible café, public restrooms, and spaces to accommodate park maintenance and security needs.”
In the end, we can expect an answer to that–as well as the park’s design– right before the first days of May:
Going forward, the project team will present a single conceptual design at a public meeting on April 30th, including a final decision about the saucer. The following month the project will go before the Art Commission for conceptual approval, with final approval sought in September. Once the scope of work is set, the city should also have a clear construction timeline.
Conceptual designs for a lush LOVE Park [PlanPhilly]


