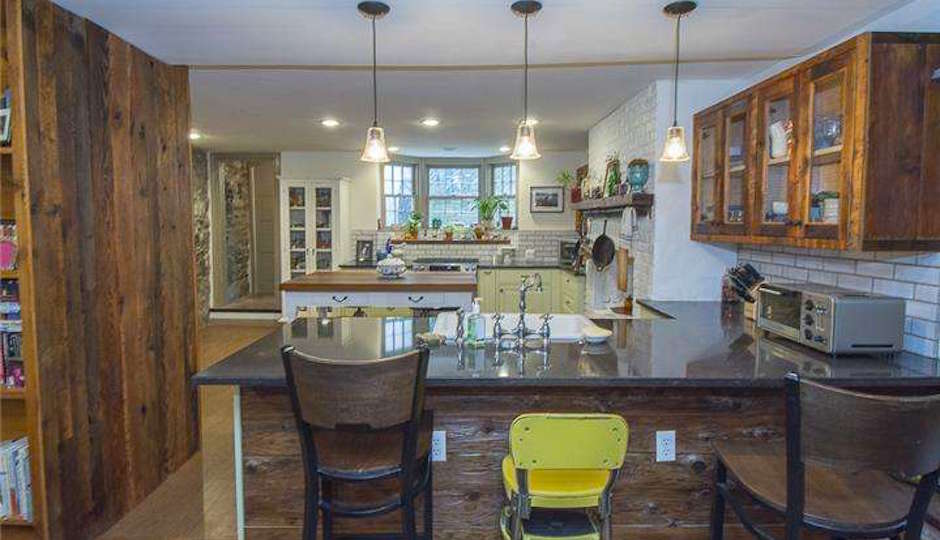Spotted in Queen Village: Catharine Street Residence with Bi-Level Garden
Oh, please don’t skip the gallery. You’ll be missing out one of one the more extensively fixed up, yet charmingly preserved, homes we’ve encountered this month if you do. Notable features inside the early 20th century house include original random-width pine floors, a completely remodeled kitchen recreated by “highly acclaimed eco-conscious” firm Greensaw Design & Build, an original bannister, and a bi-level back garden you can see from the dining room bay windows.
The foyer, which has been newly tiled, opens into 12-foot ceilinged living and dining rooms, the former of which offers exposed brick and a wood-burning fireplace. There’s also a den with exposed stone walls and cast iron stove, and a recently renovated bathroom with a “vintage style” console sink and, as already alluded to, a kitchen made from environmentally friendly components–stuff like Cambria quartz, cork flooring, brick backsplash– and locally sourced salvage materials.
The master suite bathroom has gotten the green treatment too with its retrofit antique dresser vanity, but it also boasts fireclay glazed brick and limestone tiled shower, whitewashed salvage brick flooring, and School House Electric Co. lighting.
THE FINE PRINT
Beds: 4
Baths: 2
Square feet: 2,232
Price: $675,000
Additional Info: Finished basement, near Weccacoe playground
Listing: 248 Catharine St, Philadelphia, PA, 19147 [BHHS Fox & Roach – Center City Walnut]



