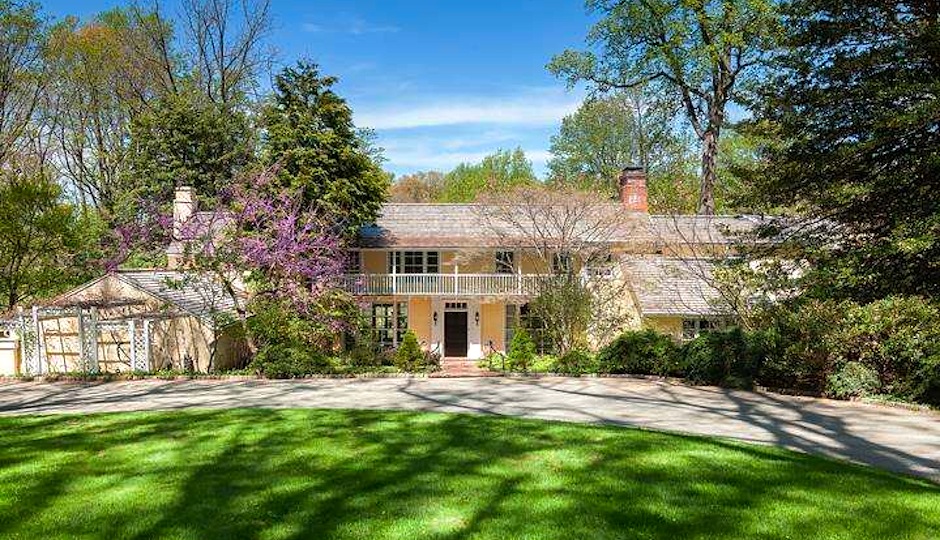Main Line Monday: $1.45 Million Garden Haven Designed by Walter Durham
Wrapped up in over three acres of fresh specimen trees, this scenic Walter Durham creation gives the impression of being a secluded retreat despite its proximity to Gladwyne, Narberth, and Haverford. (It’s also within five minutes to I-76.) Among its choice traits, the garden-engulfed home has a library with walk-in fireplace, brick terraces with awning, pool, and a four-stall barn with additional parking.
Inside, the property offers a granite island kitchen, stocked with several stainless steel appliances, that connects to a butler’s pantry, breakfast room, first floor laundry, and mudroom.The nearby great room, meanwhile, has a wet bar, fireplace and tray ceiling. From here, there’s access to the master bedroom via a curving staircase. Said suite includes a fireplace, his and her walk-in closets, dressing area, and balcony overlooking the grounds.
THE FINE PRINT
Beds: 5
Baths: 5 full, 1 half
Square feet: 4,843
Price: $1.45 million
Additional Info: Two attached garage spaces; new wood-shingle roof.
All TREND photos via BHHS Fox & Roach – Rosemont.
Listing: 45 Righters Mill Rd, Penn Valley, 19072 [BHHS Fox & Roach – Rosemont]



