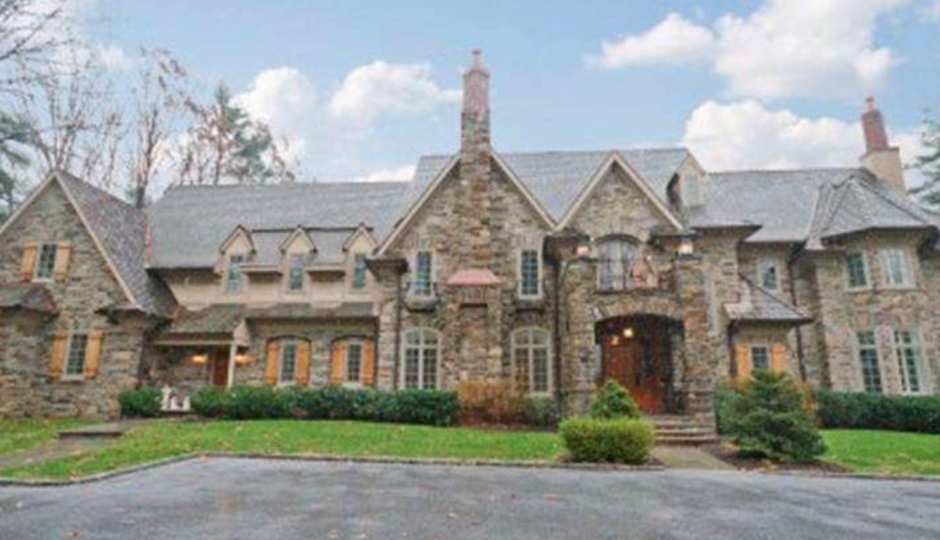Main Line Monday: Gladwyne Manse With Working Elevator and–Wait, Is That a Barber’s Chair?
Update (2:36 p.m.): It seems to be a basketball-themed day here at Property, where in addition to reporting that AI’s former mansion sold, a savvy reader left a comment below pointing out that this Main Line home is the former residence of former Sixer John Salmons!
It has the typically high-end hardwood floors, gourmet kitchen, wine cellar, and high ceilings one comes to expect in Gladwyne homes, but this particular property boasts an extra feature we rarely hear see: a working elevator that stops on each of the four floors.
In-home theater, gym, sauna, spa, and a second kitchen on the lower level are also in the home, but our choice amenity (aside from the elevator) is the toasty-sounding master suite bathroom, which comes with heated floors!
Halkett millwork can be found in the first level library, while the main kitchen includes a wall stove, Clive Christian custom cabinetry, and a walk-in pantry. Additionally, the gallery shows a room with–do our eyes deceive us?–what appears to be a barber’s chair.
Upstairs, the master suite has a his-and-her private bathroom with heated floors, as well as walk-in closets, balcony, and a sitting room with a gas fireplace.
A 3-car garage is also on the premises.
THE FINE PRINT
Beds: 6
Baths: 7 full, 2 half
Square feet: 10,488
Price: $4.9 million
Listing: 909 Waverly Rd, Gladwyne, PA, 19010 [BHHS Fox & Roach – Chestnut Hill]



