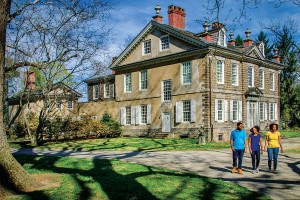Massive Northern Liberties Mansion Has Master Suite with Two Bathrooms
Where to begin with this ginormous townhouse on North 6th? The colossal home has two wings, four floors (and that’s not including the finished basement with custom wine cellar), and a view of the Shrine of Saint John Neumann from one of its stairwell landings.
The home has been renovated, but still keeps many of its original architectural elements and has exquisite details like custom wood and Lincrusta walls (aka, pressed leather), crown molding, a Cupola room with a handcrafted stained-glass skylight, and a living room with marble fireplace.
But let’s keep it simple. Here’s a break down of each floor:
First level: Entrance and living, dining and office areas
- Double front door into vestibule
- Hand-crafted paneled wall leading to “Cupola room”
- Private office
- Formal dining room with original fireplace mantle
- Kitchen with handcrafted cabinetry and marble farm sink and counters
- Access to private garden
Second level: Master suite with additional areas
- Living area and sitting and sewing rooms
- Walk-in closets and two full bathrooms
Third level: Four private rooms
- Currently used as library, home gym, and guest suites
Fourth level: Studio / flex space
- Custom-crafted wood floors
- Steel hardware
- Viable as a four-bedroom addition (service quarters?)
Bonus features include a carriage house with two-bedroom, two-bathroom guest house on the upper level and a 3-plus-car garage on the ground level.
THE FINE PRINT
Beds: 8
Baths: 3 full, 1 half
Square feet: 6,800
Price: $999,900
Listing: 999 N 6th St, Philadelphia, PA, 19123 [Cityspace]



