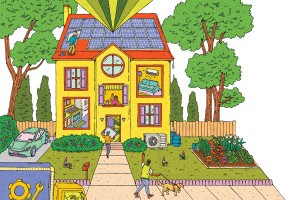Queen Village’s $1.375M Dragon House

TREND photo courtesy Keller Williams.
What better name for a Queen Village home than “The Dragon?” The wrought iron door leading to the four-bedroom row makes the name obvious. And the off-beat exterior sets the stage for an interior that’s different from many of the neighboring homes. In fact, the most conventional thing about this home might be that it’s within the Meredith catchment.
Inside, marble flooring meets maple flooring and exposed brick in a series of living spaces that look almost like they abut an interior courtyard. Exposed brick completes the effect. The nearby solarium features a pyramid-shaped skylight in the middle of a spiral staircase.
The first floor also includes a gourmet kitchen with double ovens, cherry cabinets and a butler’s pantry. Upstairs, the en-suite master boasts a private balcony. The prize is hidden in the basement, which features an office, laundry room and a wine cellar fit for 350 bottles of precious vintage.
In addition to the balcony and the solarium, the home has a beautiful private garden with a paved footpath and fountain. A traditional exterior door leads back to the street, which we love.
THE FINE PRINT
Beds: 4
Baths: 2.5
Square feet: 3,895
Price: $1,375,000
TREND photos courtesy Keller Williams.
Listing: 318 Fitzwater Street, Philadelphia, PA 19147 [Redfin via Keller Williams]


