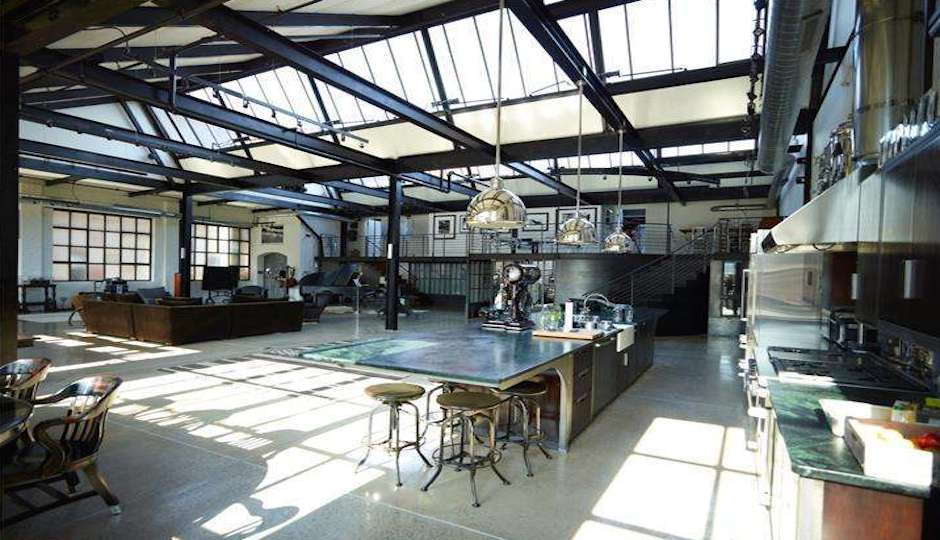Jaw-Dropper of the Week: Enormous Loft at 1234 Hamilton

TREND photo courtesy Distinctive Homes Realty.
In general, you can expect a loft to offer a lot of open space and plenty of oversized windows. But this 5,100 square-foot unit at 1234 Hamilton was once two separate homes, meaning it’s huge — even by loft standards. There are southern and western views from multiple walls of windows. There are two giant bedrooms. And there are three adjoining parking spaces.
The unit’s entrance is served by a private freight elevator that can accommodate up to 8,000 pounds. As the listing points out, that means you could drive a motorcycle directly into your home. The main floor is entirely open and features radiant heating. Windows provide views of the Reading Viaduct and Center City. In addition to the living area, the main floor features a workshop, a media room, a den and a full bathroom.
In the kitchen is a 20-foot soapstone island and a Noah’s Ark-like series of high-end fixtures: two farmhouse sinks, two Bosch dishwashers and a 48-inch refrigerator as well as a 48-inch Wolf dual-fuel range. Of course there is also a walk-in wine closet. Two en-suite bedrooms upstairs are accessed by a grand custom steel staircase by Bill Curran Designs. Each bathroom has radiant heat as well as rain showerheads and freestanding cast iron bathtubs, all by Waterworks.
In addition to all the custom steel work, the home evokes a futuristic feel with technology like Lutron control systems to operate all the shades and lights, video surveillance and fingerprint locks. There is also a balcony off the main level, which we assume will provide quite the view once the Viaduct park comes to fruition.
THE FINE PRINT
Beds: 2
Baths: 3
Square feet: 5,100
Price: $1,650,000
TREND photos courtesy Distinctive Homes Realty
Listing: 1234 Hamilton Street, #304, Philadelphia, PA 19123


