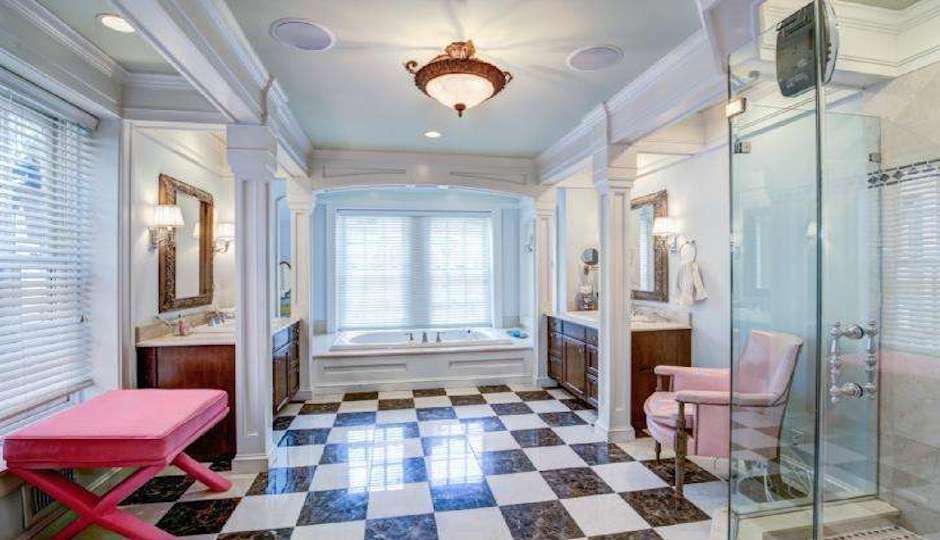Dreamy Bathroom, Wine Cellar and Nanny Suite in Rittenhouse Square

TREND photo courtesy Coldwell Banker.
On the Rittenhouse Square Luxury Homes bingo card, “Delancey Street” would be the center square. This home would satisfy the rest of the bingo squares pretty quickly. Multiple fireplaces? Check. Cavernous wine cellar? Check. Ample parking included? Of course. Nanny suite? Obviously. Master bath that inspires hot green envy? Indeed.
This four-bedroom townhouse just off the intersection of 18th and Delancey clocks in with more than 4,000 square feet of living space. Not counting the parking for two out back. The interior design elements evoke exactly the luxury you expect at such a posh address. Lots of built-ins, custom millwork, deep baseboards and grand fireplaces. The finishes, too, are high-end. The kitchen features not one but two Bosch dishwashers, a six-burner Thermador stove and a Subzero refrigerator.
The master bedroom’s ensuite bathroom is located at the end of a closet-lined private hallway and includes separate vanities, a dual-headed shower and a soaking tub. There are windows on two of the walls, which makes for an usual amount of natural light. The fourth floor of the home is finished with a kitchenette and separate living and bedroom spaces meant to provide a suite for in-laws or a nanny.
Fancy climate control and interior technology abound. The home has a two-zone HVAC connected to a Nest thermostat, reverse-osmosis water system, separate temperature controls for the wine cellar. The home is also outfitted with in-ceiling surround sound on three of the four levels. We’d bemoan the lack of any garden space, but when you’re this close to the Square, it hardly matters.
THE FINE PRINT
Beds: 4
Baths: 4.5
Square feet: 4,098
Price: $1.95 million
TREND photos courtesy Coldwell Banker Premier Properties.
Listing: 341 S. 18th Street, Philadelphia, PA 19103


