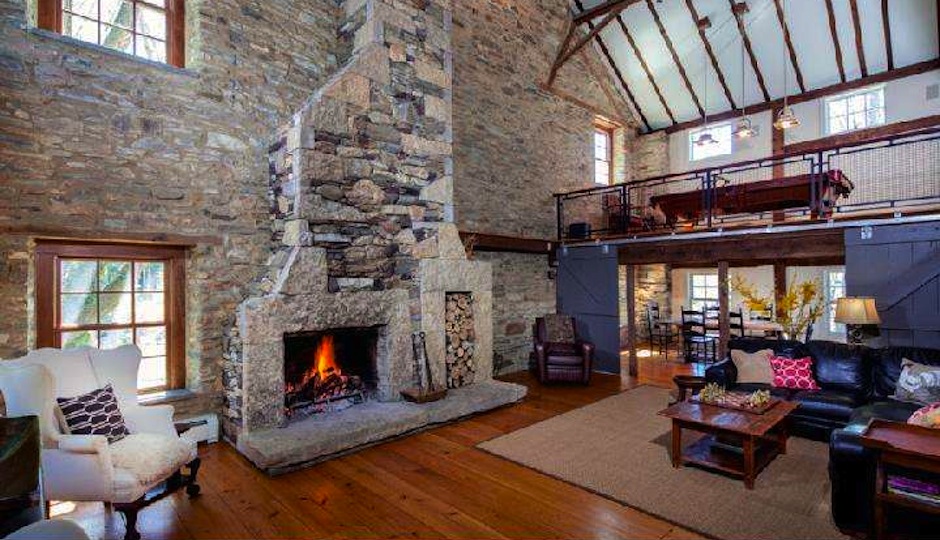Montco Bank Barn Turned Loft Home Designed by Terence Woods
Converted barns are always fun to look at to see how owners decide to use all that space (here’s one resembling a resort). This Erdenheim, PA, home was originally a Pennsylvania Dutch Bank barn built around 1900. The current owners chose to renovate and reinvent, along with architect Terence Woods, who has since moved back to Dublin.
In the stone-walled great room is a 30-foot stone fireplace and a loft overlooking the area. Exposed beams and timber framing are distributed here and there throughout the home, as are custom iron railings, and flooring consisting of wide-plank cypress and radiant heating. The original barn doors were kept, as well.
More exposed beams and a cathedral ceiling can be found in the master suite whose bathroom includes a steam shower, double vanity, and clawfoot bathtub against the stone wall. Outside is a secluded backyard with grill and dining area, fireplace, and hot tub. The home is near Chestnut Hill and has easy access to the Regional Rail.
THE FINE PRINT
Beds: 4
Baths: 4 full, 1 half
Square feet: 5,857
Price: $1,495,000
Listing: 250 Montgomery Avenue, Erdenheim, PA, 19038 [Fox & Roach]



