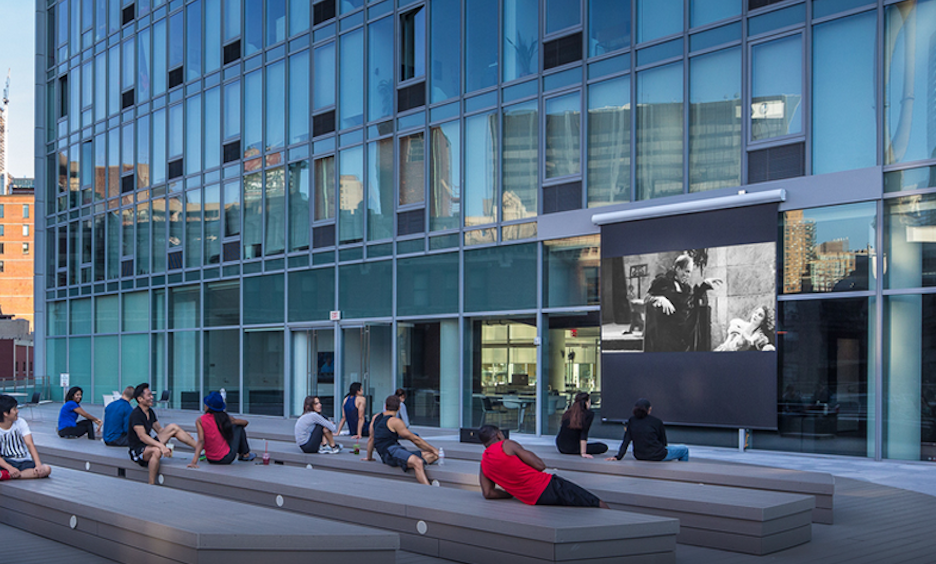Can a Waterfront Car Dealership Actually Be Cool?

The Mercedes House in New York, an apartment building anchored by a car dealership, offers Piazza-like amenities such as outdoor movie screenings. Image via mercedeshouseny.com
Waterfront Square residents may not have completely grasped the details, but just about everyone in attendance at the Jan. 27 meeting of the Northern Liberties Neighbors Association (NLNA) Zoning Committee found a lot to like about an innovative mixed-use project being put forth by auto dealer Gene DiSimone, developer Michael Mattioni and ISA Studio Architects.
The proposal, which currently takes the form of an eight-story, 100-foot-tall building at the southwest corner of Delaware and Fairmount avenues, combines a cafe, apartments and an auto showroom.
It’s that last item that threw some people for a loop. Attorney Joe Ciampolo called it “a new and exciting development plan,” and both neighbors and the NLNA Zoning Committee agreed with that characterization. But as the idea is new to Philadelphia, not everyone understood its moving parts.
DiSimone, who operates Mitsubishi and Kia dealerships in the Northeast, explained that urban car showrooms have been built in New York, San Francisco and several European cities. His version of the concept works by uncoupling the showroom from the service and support facilities. Those will be housed on a lot on North Second Street that the NLNA has already voted to support.
Still, comments from neighbors suggested they still harbored visions of harsh floodlights, bright blinking signs and pennants flapping in the breeze. DeSimone, Ciampolo and architect Brian Phillips assured them that the signage and lighting would look more like Walnut Street than Barbera’s on the Boulevard.
Phillips stressed that this proposal is a work in progress and that he expected to have to refine it a few times before taking it to the Zoning Board of Adjustment. One Zoning Committee member agreed with that assessment; even though the building’s current height just makes it under the limit established by the Central Delaware zoning overlay, committee member Tim McDonald expressed the opinion that the building needed to be taller.
Two neighborhood residents asked whether the one-story, World War I-vintage former city asphalt plant on the site could be preserved. While the architect flatly rejected this idea, and no other neighborhood residents indicated this was an important matter, a request that this be considered made it into the resolution the committee passed.
That resolution asked that the lighting, signage, and height concerns raised at the meeting be addressed along with concerns about the large (2,700-square-foot) size of the cafe and its possible use as a restaurant instead.
The lot is owned by the City of Philadelphia, which means that Councilman Mark Squilla (D-1st District) will be involved in its transfer to the developers should this project go forward. If the sentiment of those present at the NLNA Zoning Committee meeting is any guide, it will, but not without a few rounds of tweaking.


