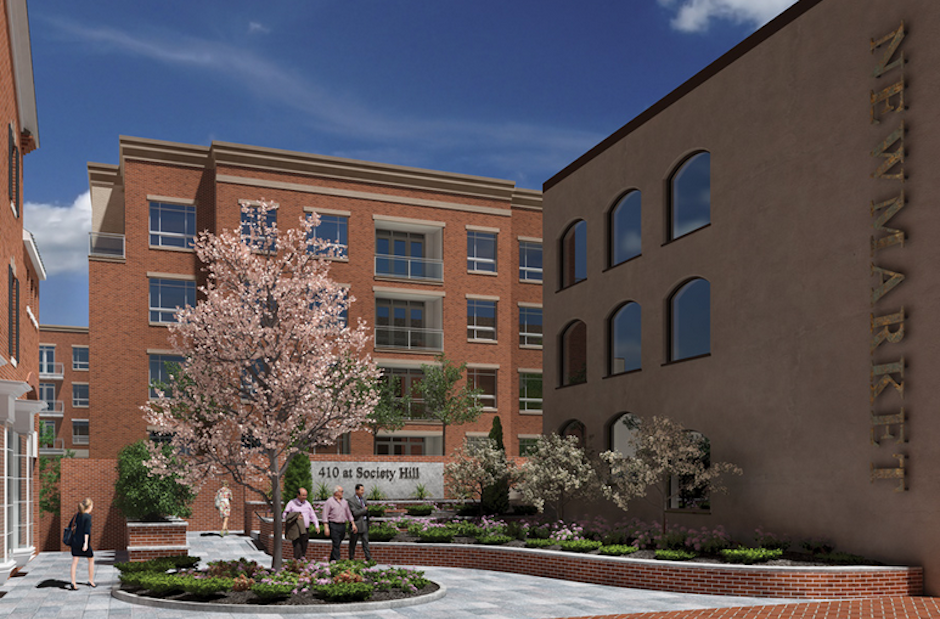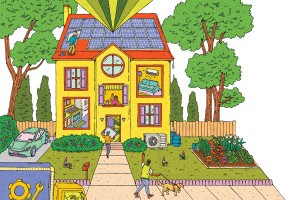Toll Bros. Get Jiggy With Newmarket: Construction and Sales of 410 At Society Hill Has Begun

A rendering of the Second Street entrance. Via Toll Bros.
It’s official: The construction and marketing of Toll Brothers 410 At Society Hill — aka THE DEVELOPMENT THAT WILL FINALLY RECLAIM THE GIANT NEWMARKET/WILL SMITH/STAMPER SQUARE WASTELAND — has begun in earnest: brochures, floorplans, renderings, a construction timeline, and the opening of a sales office where huge chunks of sample apartments are installed, IKEA-style, in order to demonstrate what, for instance, the kitchens in the luxury Toll Brothers units will look like.
The end date for construction has been set at 18 to 24 months from now. The luxury condos will have 55 units, ranging from one- to four-bedrooms, each with a minimum of 1,000 square feet. There are six different unit designs, but all with have at least one private terrace.
Newmarket was a kind of funky shopping mall, very Marimekko, in 1975, but it tanked. It was too cool for Headhouse’s historic school. Said tanking took a long time. At some point, Will Smith got excited about the space and planned to turn it into a W Hotel. Will, come on! The Philly boy should have known better. Most recently, developer Marc Stein had this crazy idea to build a high-rise there called Stamper Square. No dice.
In more recent years, homeless men have found it a comfortable place for a nap. See arrows.
Kari Oxford, who works at the newly opened 410 sales office as a greeter, says coming in is truly like experiencing one of the units.Potential buyers can see exactly will be in the unit because the building the sales office is in — 513 S. Second Street — is part of the main 410 building. The terrace outside of the sales office is a replica of the terraces in the units — same thickness of glass and aluminum railing. The 7.5 inch hardwood flooring is the same as in the units: it’s in darker oil, a deep contrast to the Shaker-style white cabinetry, which is also on display. “The chandelier here is the exact chandelier,” etc.
And when Oxford says it’s exactly the same — she means it. There won’t be a lot of room for customization. “The designers have taken information from several different [Toll Bros.] communities and decided on the exact high-end features” that would appeal to buyers of these luxury units as well. “It works beautifully for couples as well as for the gentleman who doesn’t want his house to be too fussy. The style is timeless.”
Though it’s a gated community with a swipe card, there will also be a courtyard that’s open to the community on Second Street.
And here we have some renderings, below.
















