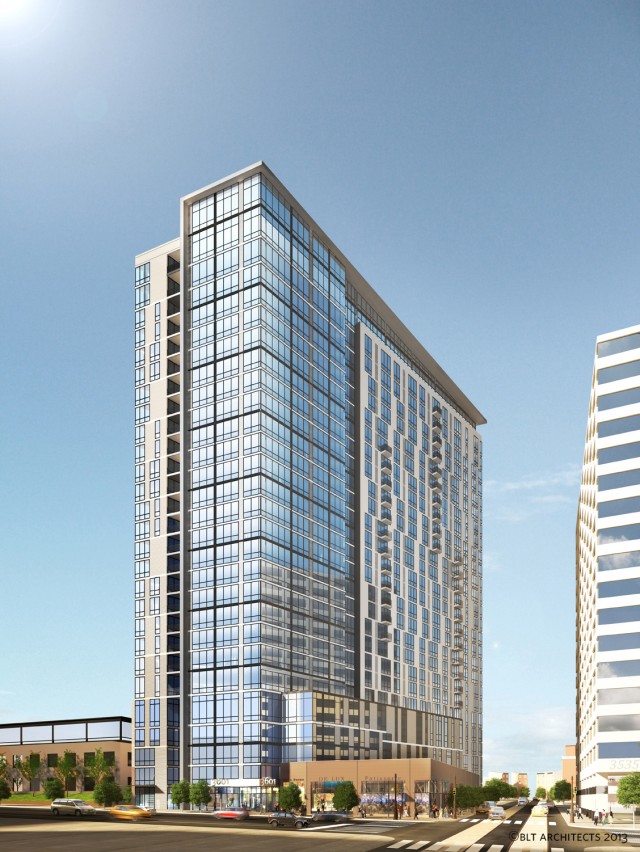Announced: New Details and Rendering of Mixed-Use Building at 3601 Market
Financing has been secured for the $110 million mixed-use development project at 3601 Market Street. (Tentative name? 3601 Market.) Designed by BLT Architects, the building at the northwest corner of 36th and Market will have 28 stories and 443,000 square feet. Here’s what else we know:
• 300 feet tall
• 375 rental units, including studios, one-bedroom, two-bedroom and penthouse units
• rent rates: $1,300-$2,800/month
• modern design
• 1,750-square-foot fitness center
• swimming pool on the sixth-floor roof deck
• 15,000 square feet of street retail space
• parking for 200 cars and 140 bicycles
Perhaps the most interesting detail about the building so far is the fact that it will be angled at 30 degrees. Michael L. Prifti, a principal at BLT Architects, said in a statement: “The building is designed in a way that will enable residents to experience a special view of the city.”



