House Porn on the Main Line: Sprawling Six-Bedroom Manse for $3.9M
This is a two-story house with finished basement, but from the outside it reads like a long, low ranch house. The house was built in the 1950s but has recently undergone a complete renovation.
The center hall has inlaid wood floors, and a chair rail separates the white woodwork from the peach-colored walls. The kitchen ceiling is wood-paneled with glossy paint that reflects light. The cabinets are cream-colored, and there’s an extra sink in the stone-topped center island. The first-floor master suite has two bathrooms, which sounds like a good investment in the long-term health of any relationship.
There are multiple living areas, inside and out, and a guest suite above the garage. The backyard has a pool and a spa surrounded by a stone terrace, and the kind of delicious velvety lawn that invites bare feet. The house’s best feature, though, is a beautiful living room with double-height ceilings, and french doors running along two walls. You’ve never seen so much natural light.
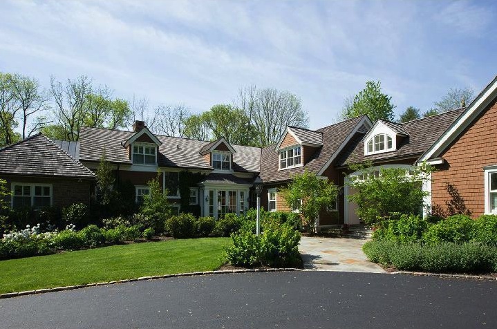

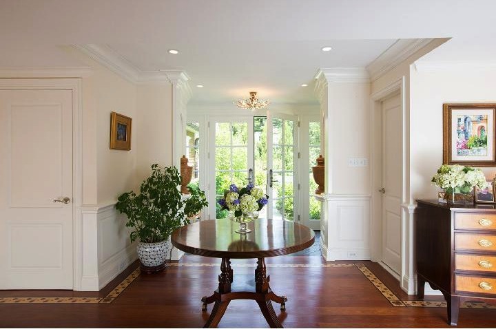

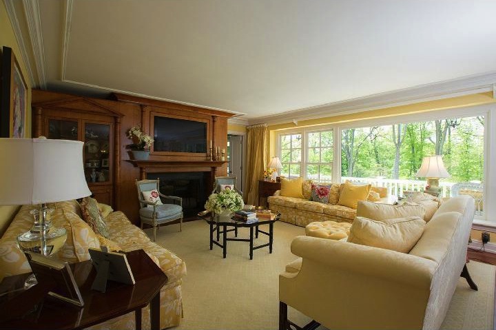

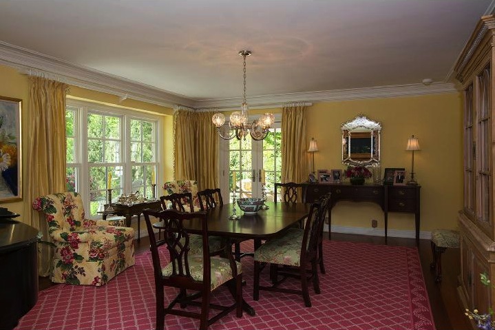

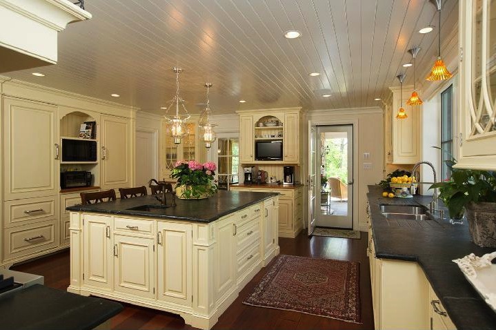

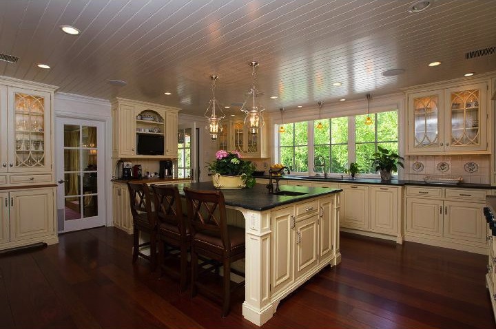

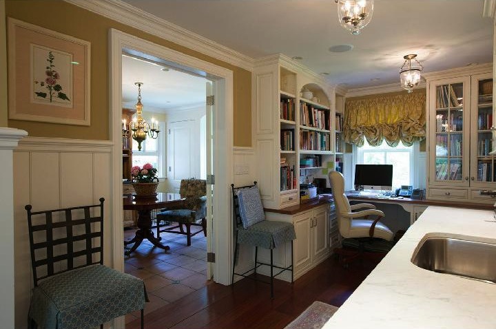

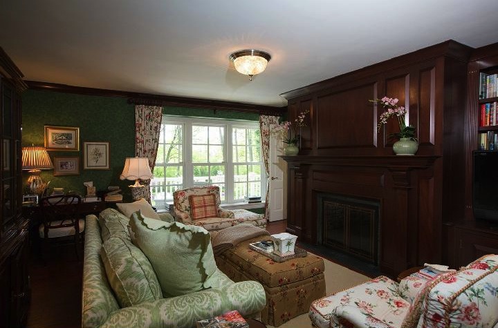

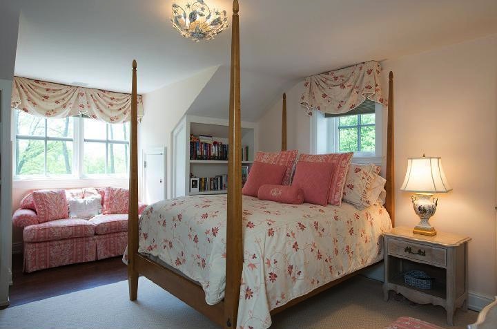

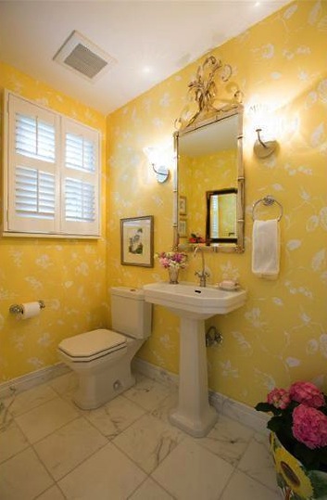

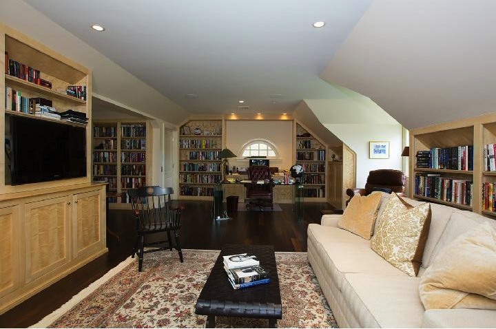

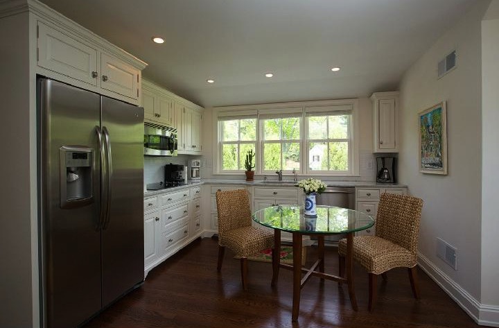

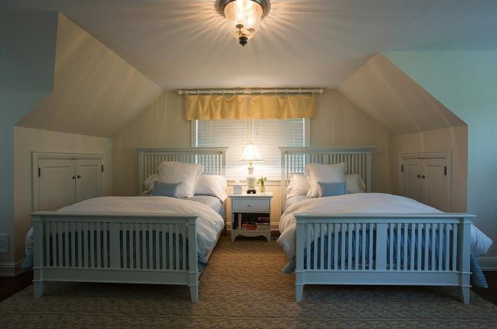

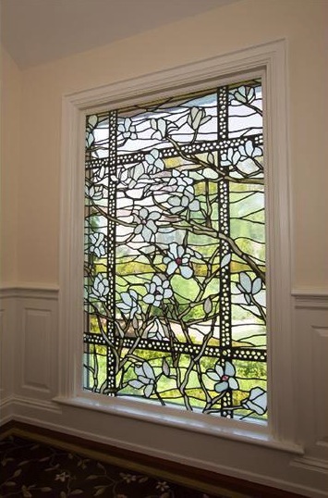

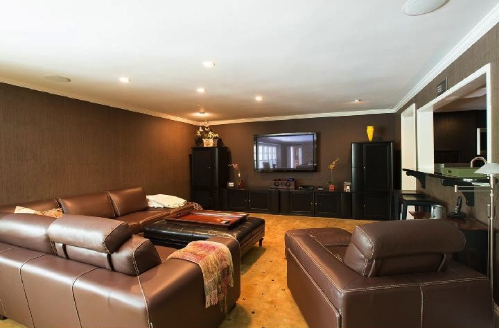

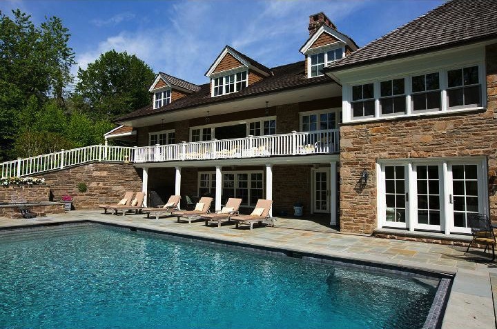



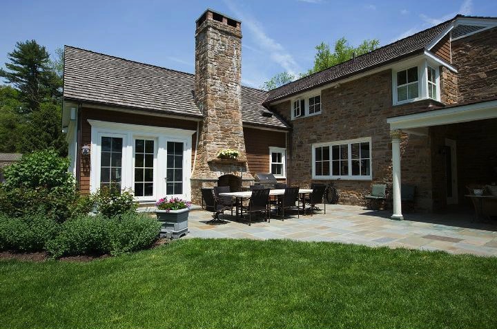



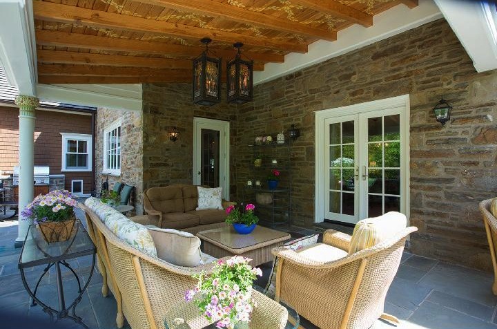

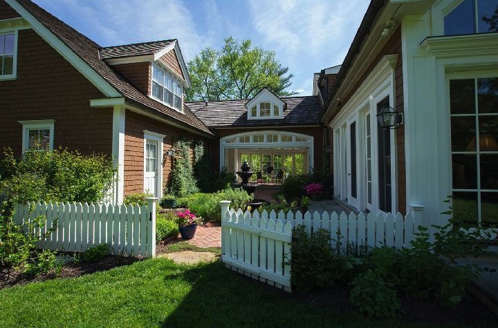

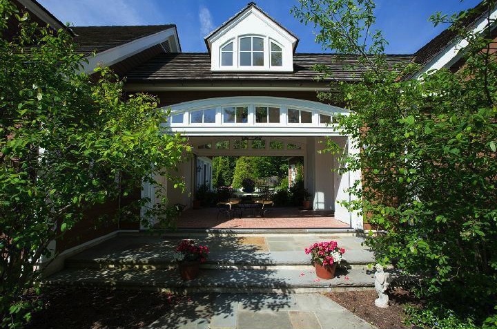

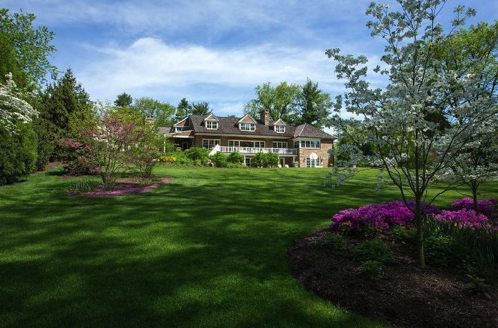

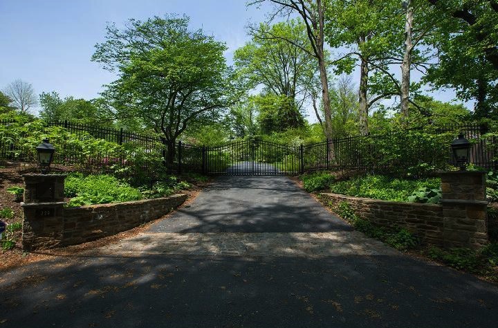

THE FINE PRINT
Beds: 6
Baths: 6 full, 4 partial
Square Feet: 7,883
Year Built: 1956
Price: $3,900,000
Listing: 720 Brooke Road, Wayne [Kurfiss Sotheby’s]


