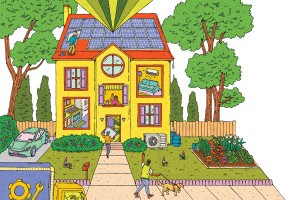Mouthwatering Opportunity to Live in a Converted Storefront
Last month Dwell featured an industrial Toronto storefront that had been converted into a home by architect Tamira Sawatzky and artist Elle Flanders, who together transformed Star Sheet Metal into a gorgeous living space and office. There are plenty of old storefronts that could theoretically serve this purpose in Philadelphia, but this one in Manayunk is especially appealing.
First of all, the entryway, from the tile with a shield that says “Forster” to the glass display windows. Then, inside, the storefront retains so much of its original detailing, including the tin ceilings, interior archway and doors, and hardwood floors. On the second floor, there’s a stained glass ceiling over the dining room. Problem making conversation over dinner? Solved! There’s a clawfoot tub in the bathroom. There are so many details that make it special. And yet so much updating that might need to happen–if only because people aren’t as fond of linoleum as they used to be.
The layout is like this: The first floor is that storefront area, a storage loft and a powder room. The second floor is an apartment with three bedrooms, a kitchen and a full bath. The third floor is a two-bedroom apartment with a kitchen and full bath. There’s also a roof deck on the building and a full basement.
The possibilities are endless, though it would help to have Sawatzky and Flanders on your side. The property is an active listing, but is under contract, which means there’s a buyer and things are proceeding apace, but also means everything could go south. It isn’t over till it’s over, you know?
Last asking price: $430,000
Manayunk Storefront [realtor.com]


