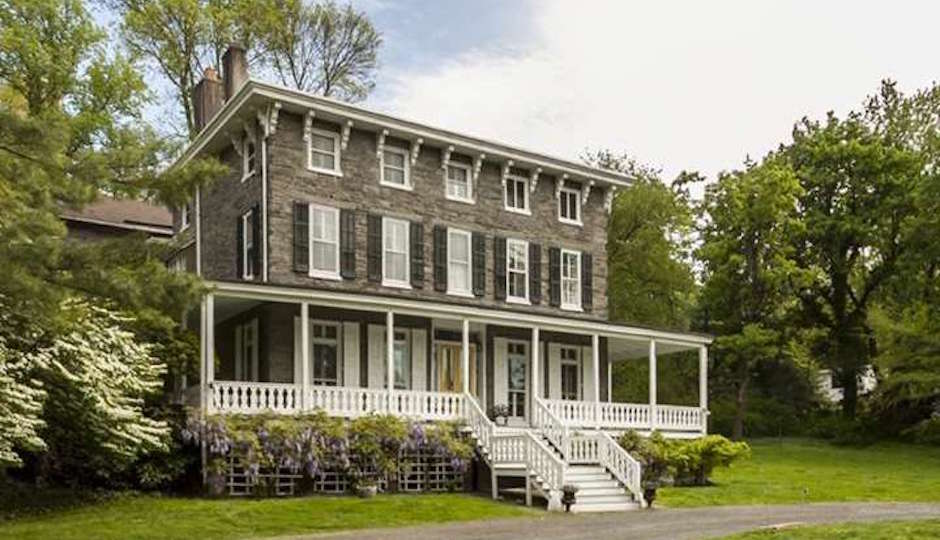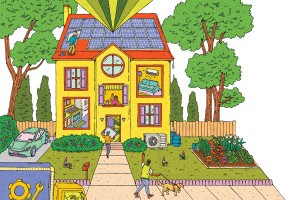Jawdropper of the Week: Double Feature in Chestnut Hill

208-10 Rex Ave., Philadelphia, Pa. 19118 | Photos: Drew Callaghan via Kurfiss Sotheby’s International Realty
It’s not too often that you run across a house with a split personality. A person with that character trait might be sent to a therapist, but when you run across it in a house, it opens up all sorts of possibilities.
Architect H. Louis Duhring evidently saw that in this 1860s Italianate Victorian summer home in Chestnut Hill. In the 1920s, he bought this house and added onto it a four-story wing in the Arts and Crafts style in the rear. The result is a super-spacious home, currently divided into three residences, that offers multiple opportunities for its owner, including the prospect of adding additional income property on its site.
Let’s start with the main dwelling space. From the front porch, you enter a traditional Classical center hall. On one side is a formal dining room whose three sets of French doors lead to a landscaped garden in the rear and porches and terraces on both sides; on the other, a living room with a center fireplace and three more French doors leading outside.
Beyond the center hall is the hallway leading to the rear wing, whose beamed ceiling offers a taste of the style to come. At the end of this hallway is a grand rustic staircase leading to an upstairs ballroom (we’ll get to this in a minute) and the entrance to the library and music room, a lovely Arts & Crafts space with beamed ceiling, stone fireplace and a wall of built-in bookshelves with glass doors. The kitchen on this level boasts large windows, high wood cabinets and access to the laundry room and a powder room.
At the top of the skylit front stairs are the bedrooms. The first bedroom includes a full bath in Delft tiles and a balcony overlooking the skylit atrium. The second bedroom has a door that connects to an office with floor-to-ceiling closets. The main bedroom features built-in bookshelves, a walk-in closet and an attached tile bathroom with its own closet, and there are four more bedrooms and a bathroom flowing from the center hall. On the third floor of the main house is another bedroom that connects to the storage area.
Up those rustic back stairs is a two-story-high Arts & Crafts ballroom with vaulted beamed ceiling, hardwood floors, a large arched window with French doors leading to an alcove and an outside balcony and a balcony overlooking the main room.
The rest of the house has been subdivided into three apartments: a bilevel apartment with dramatic architectural features and a fireplace; another apartment with a walk-in fireplace and a lower-level studio apartment. The main rooms in all three apartments measure 22 by 35 feet.
The house sits on a 1.32-acre landscaped lot dotted with sculptures, stone fences, iron gates and an in-ground pool. If you’re looking for plenty of room for everything, you could combine the apartments and the main house into a single grand residence; if want to entertain lots of visitors, you can keep one or more of the apartments as guest quarters; if you want some income to help with the upkeep or support your lifestyle, you could rent out the apartments and even sell a lot included with the site.
THE FINE PRINT
BEDS: 9
BATHS: 5 full, 2 half
SQUARE FEET: 9,864
SALE PRICE: $1,400,000
208-10 Rex Avenue, Philadelphia, Pa. 19118 [Virginia Baltzell | Kurfiss Sotheby’s International Realty]


